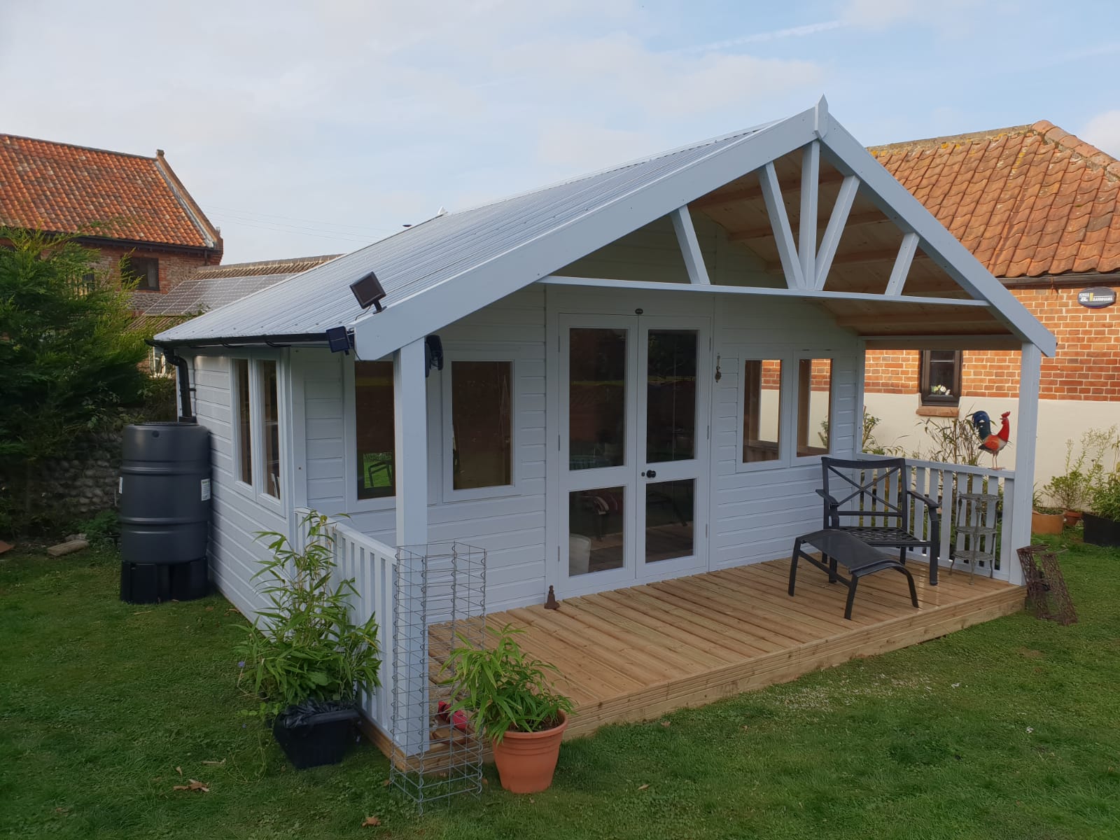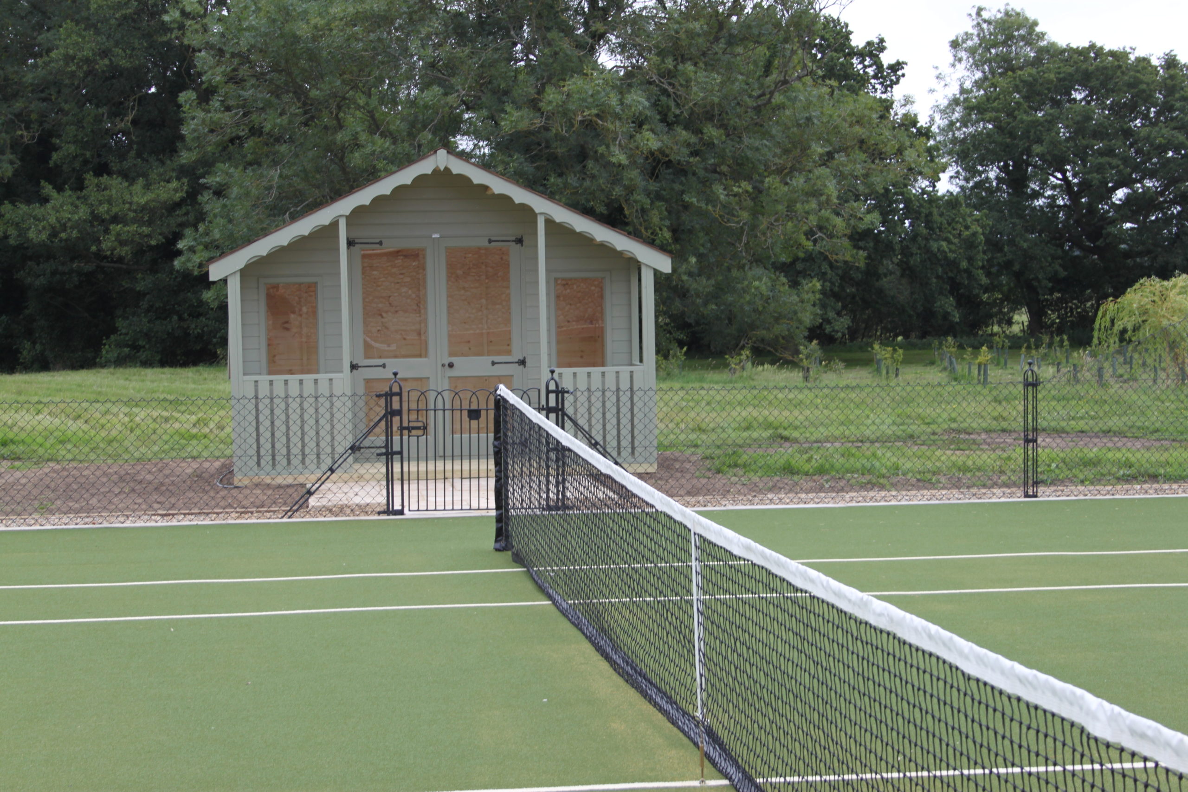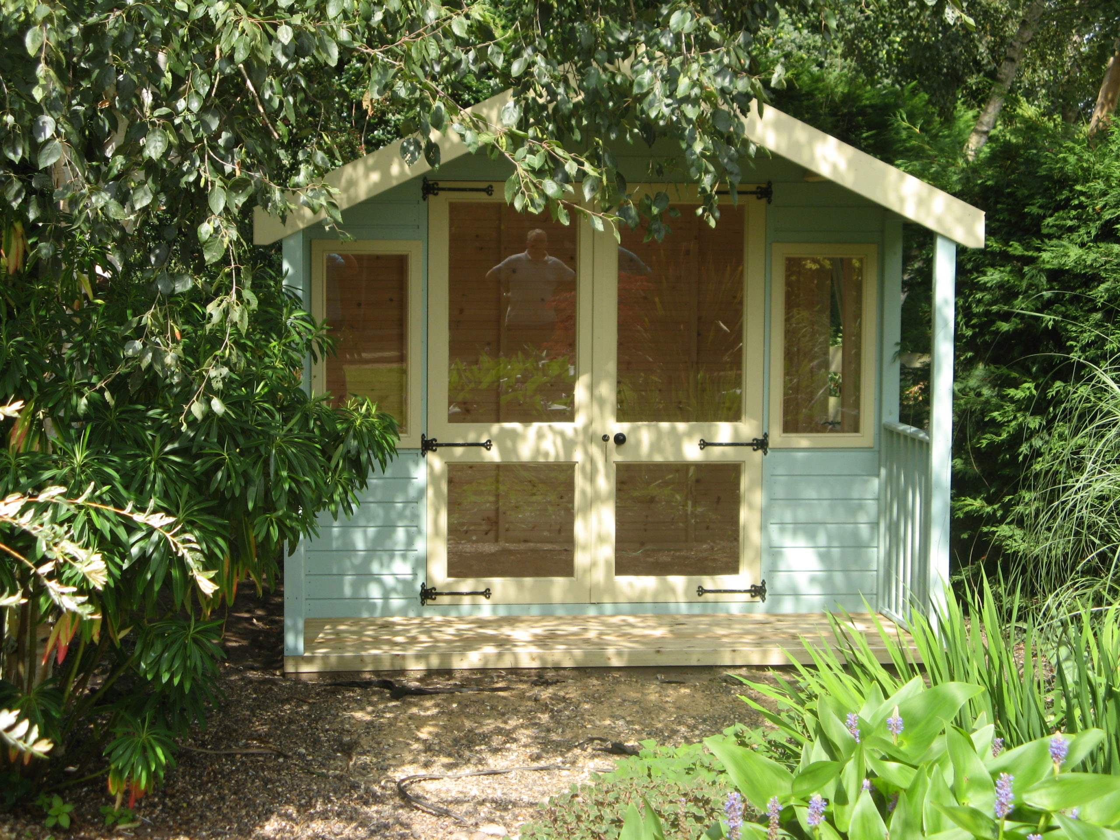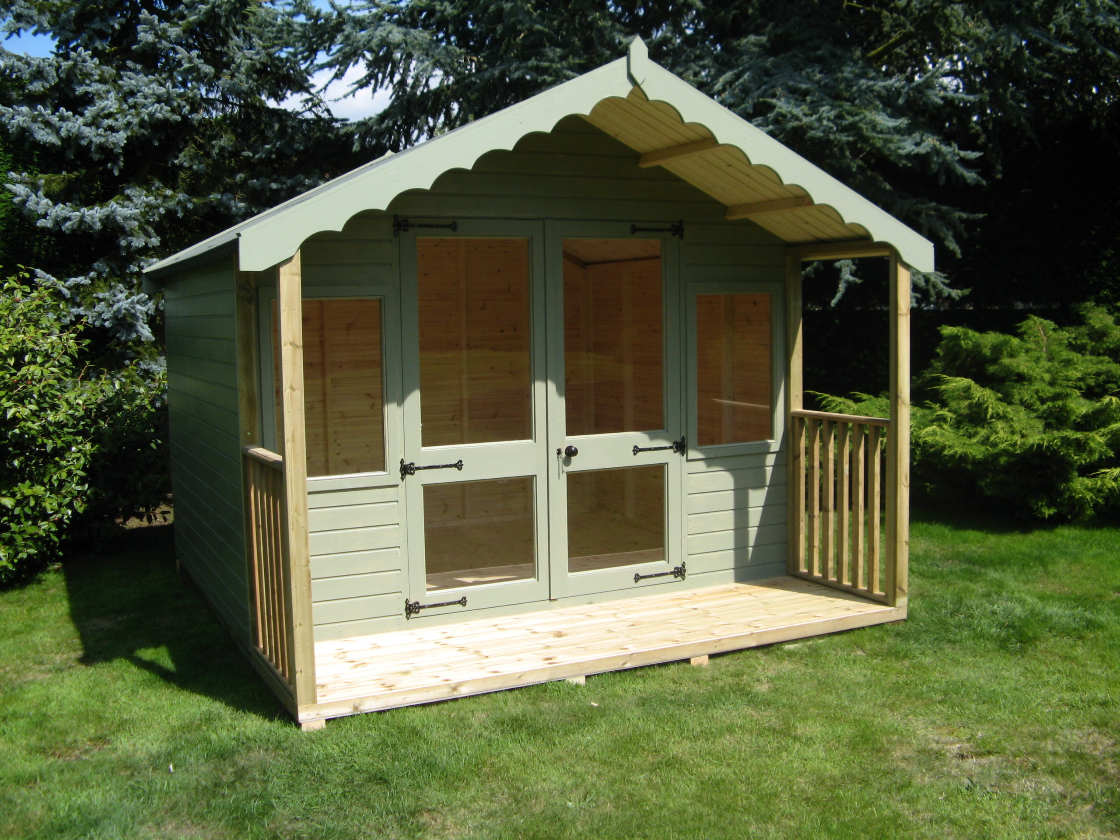Description
Specification
- Walls – ex 19mm x 125mm tongue and groove shiplap cladding on 75mm x 38mm planed framing all in sustainably sourced Scandinavian redwood.
- Doors – All of our summerhouse doors and joinery grade with glass in the top and bottom panels. We offer the option to adapt your personal design, to half glass or full glass doors.
- A pair of doors measures 4ft 6inches wide x 6ft high, hung with 3 @ 100mm zinc plated butt hinges and secured with a rim lock.
- Windows size – 450mm x 830mm, 4 fixed windows and 2 top hung opening windows included.
- Floor – ex 19mm x 125mm tongue and groove match boarding on ex 75mm x 38mm planed framing.
- Roof – ex 19mm x 125mm tongue and groove match boarding on ex 75mm x 38mm planed framing.
- The Sunningdale Summerhouse features a charming 3ft verandah and roof overhang to the front of the building, finished with straight or shaped barge boards of your choice.
- Height – Apex 6ft eaves.
- All summerhouses come treated externally with a spirit based wood protector.
Optional Extras
- 2 Coats Painted Finish, to the colour of your choice.
- Felt tiled roof, Black, Grey, Red or Green, Cedar Shingle Roof, Tin Roof or Rubber roof system.
- Extra windows
- Decking and Guttering are available.
- Lining and Insulation of the inside with Jablite, Xtrathurm, ply or tongue and groove also available.
Please ask for more details and prices.




