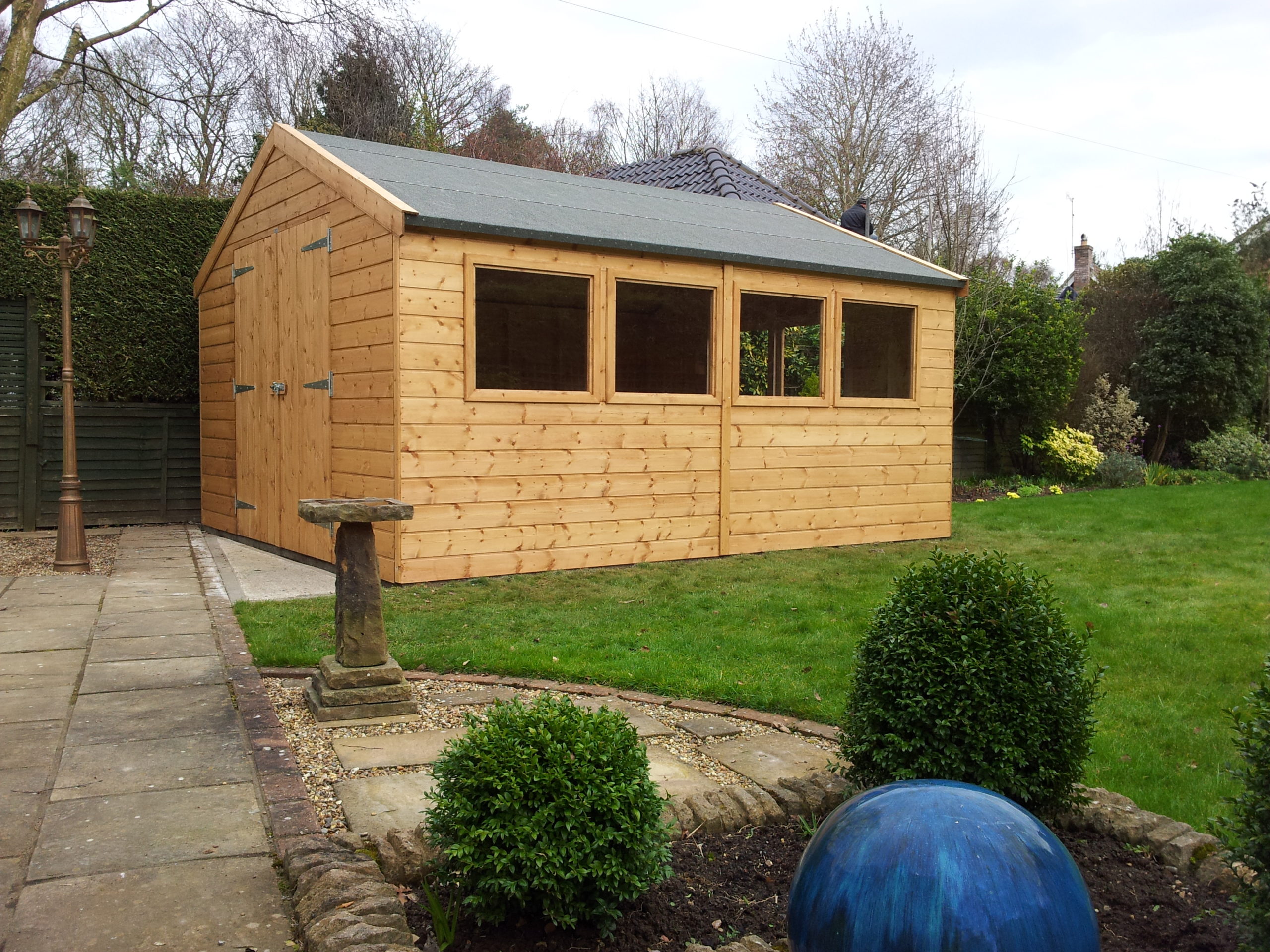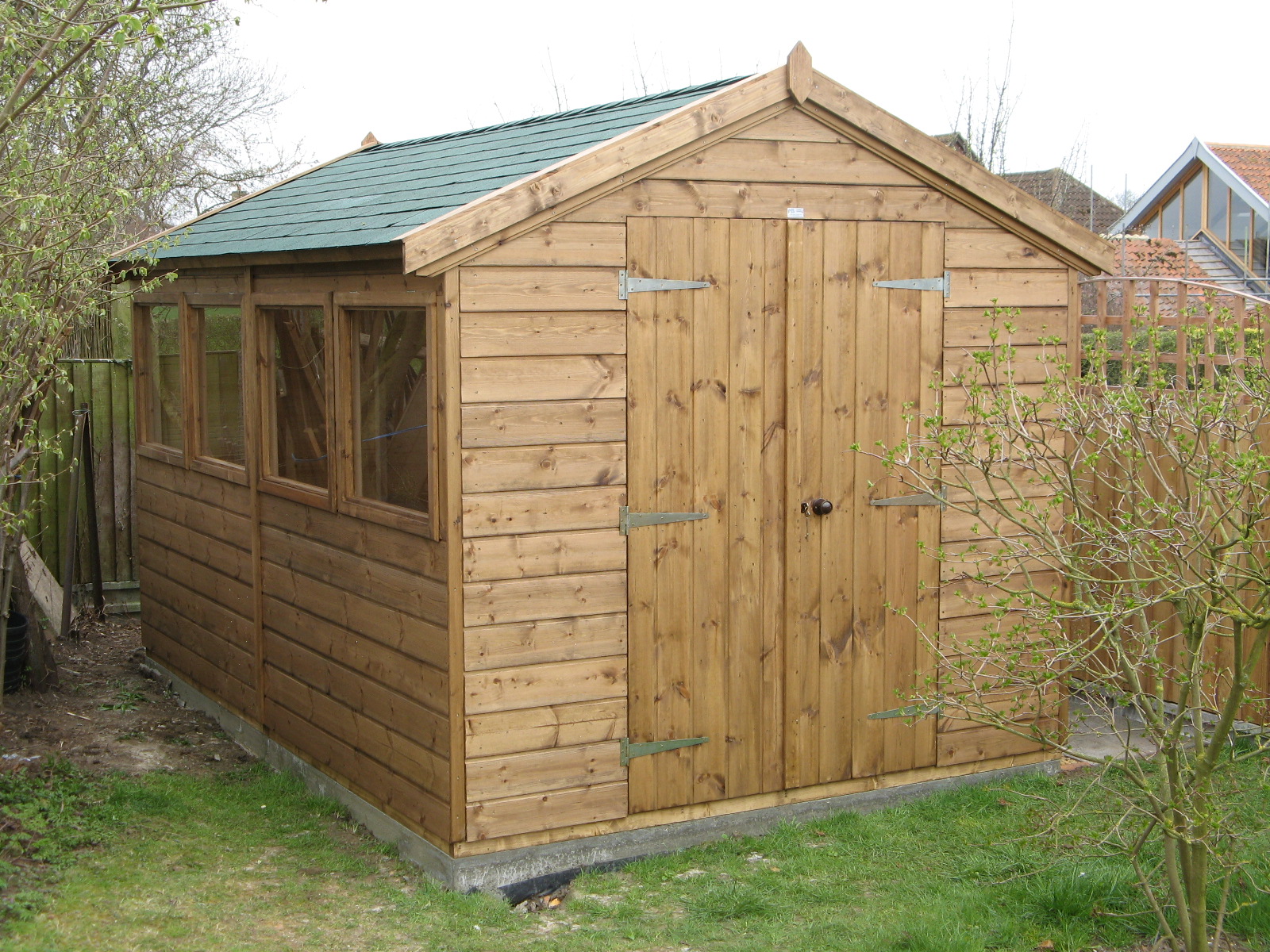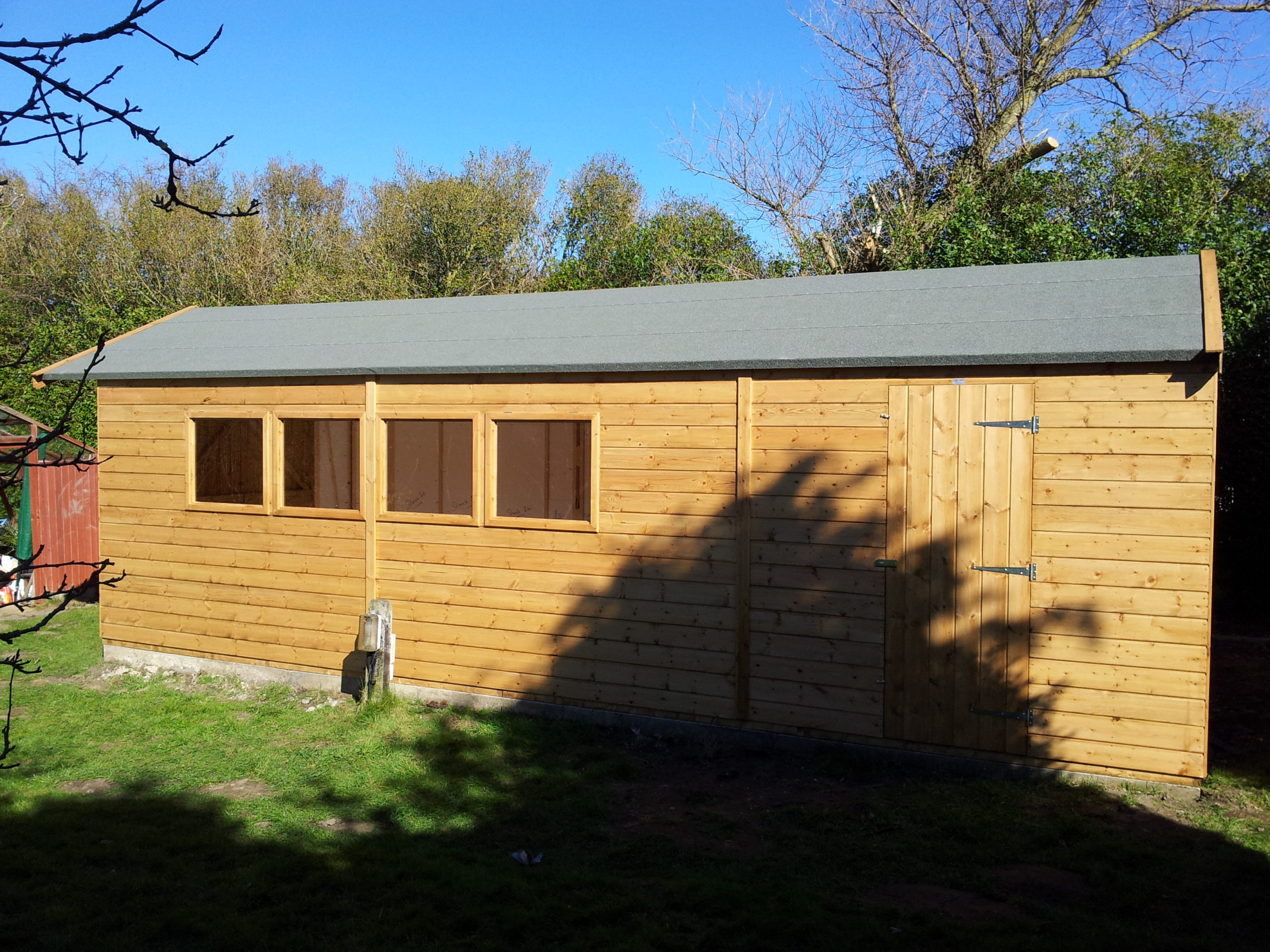Description
Specification
- Walls, ex 19mm x 125mm tongue and groove shiplap cladding on ex 75mm x 38mm planed framing.
- Doors, 1 pair of heavy-duty tongue and groove framed doors available in either 5ft or 4ft wide x 6ft wide. Hung with 3 @ 300mm zinc plated hinges and secured with a rim lock.
- Windows, 740mm x 630mm glass pane fitted in joinery windows. Minimum 1 fixed and 1 opening depending on the size of the building.
- Floor, ex 19mm x 125mm tongue and groove match boarding on ex 75mm x 38mm planed framing.
- Roof, ex 19mm x 125mm tongue and groove match boarding on ex 75mm x 38mm planed framing covered with a non-rip heavy-duty mineralized roofing felt. A wooden truss will be added to buildings exceeding 10ft in length.
- Heights, Apex 6ft 6inches eaves height. Pent Workshops height 7ft > 6ft 3inches.
- All workshops come fully treated externally with a spirit based wood protector.









![image4[1]](https://www.philiphalltimber.co.uk/wp-content/uploads/2015/05/image41-2.jpeg)

![image3[2]](https://www.philiphalltimber.co.uk/wp-content/uploads/2015/05/image32.jpeg)
![image3[1]](https://www.philiphalltimber.co.uk/wp-content/uploads/2015/05/image31.jpeg)
![image2[2]](https://www.philiphalltimber.co.uk/wp-content/uploads/2015/05/image22.jpeg)
![image2[1]](https://www.philiphalltimber.co.uk/wp-content/uploads/2015/05/image21.jpeg)

![image1[2]](https://www.philiphalltimber.co.uk/wp-content/uploads/2015/05/image12.jpeg)
![image1[1]](https://www.philiphalltimber.co.uk/wp-content/uploads/2015/05/image11-scaled.jpeg)

![image0[3]](https://www.philiphalltimber.co.uk/wp-content/uploads/2015/05/image03.jpeg)
![image0[2]](https://www.philiphalltimber.co.uk/wp-content/uploads/2015/05/image02-scaled.jpeg)
![image0[1]](https://www.philiphalltimber.co.uk/wp-content/uploads/2015/05/image01.jpeg)

![image4[1]](https://www.philiphalltimber.co.uk/wp-content/uploads/2015/05/image41-1.jpeg)
