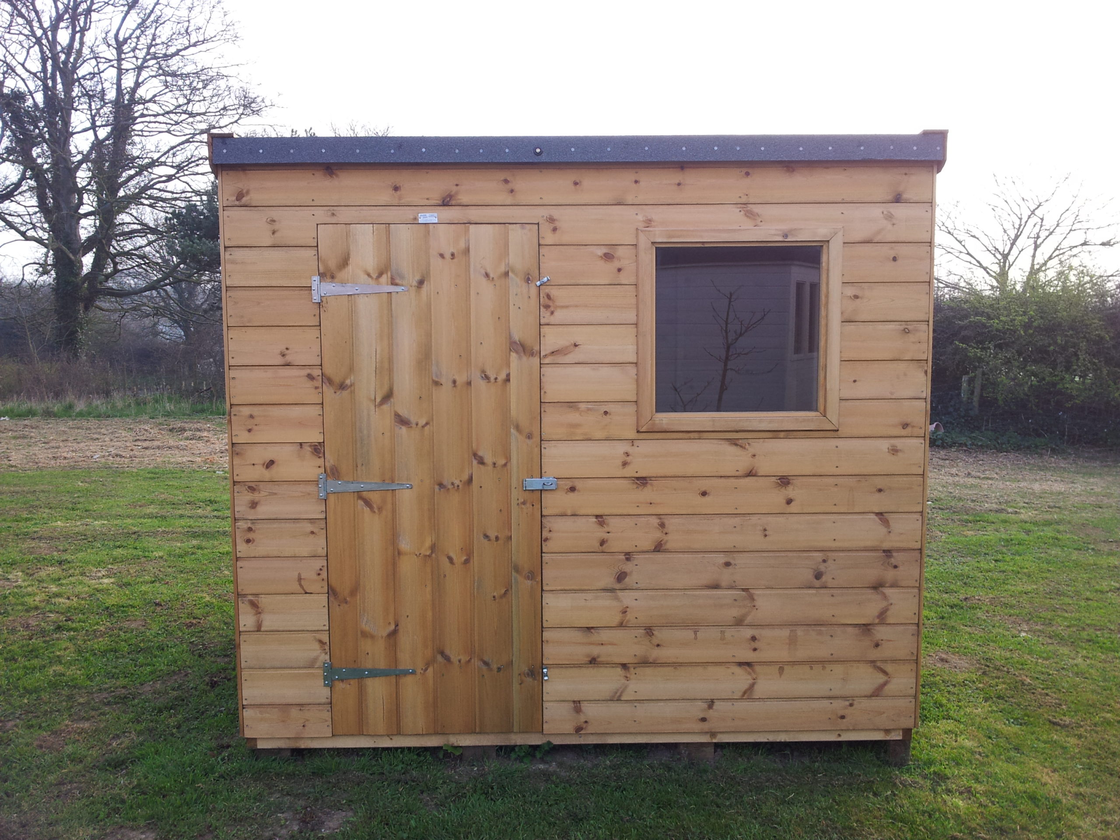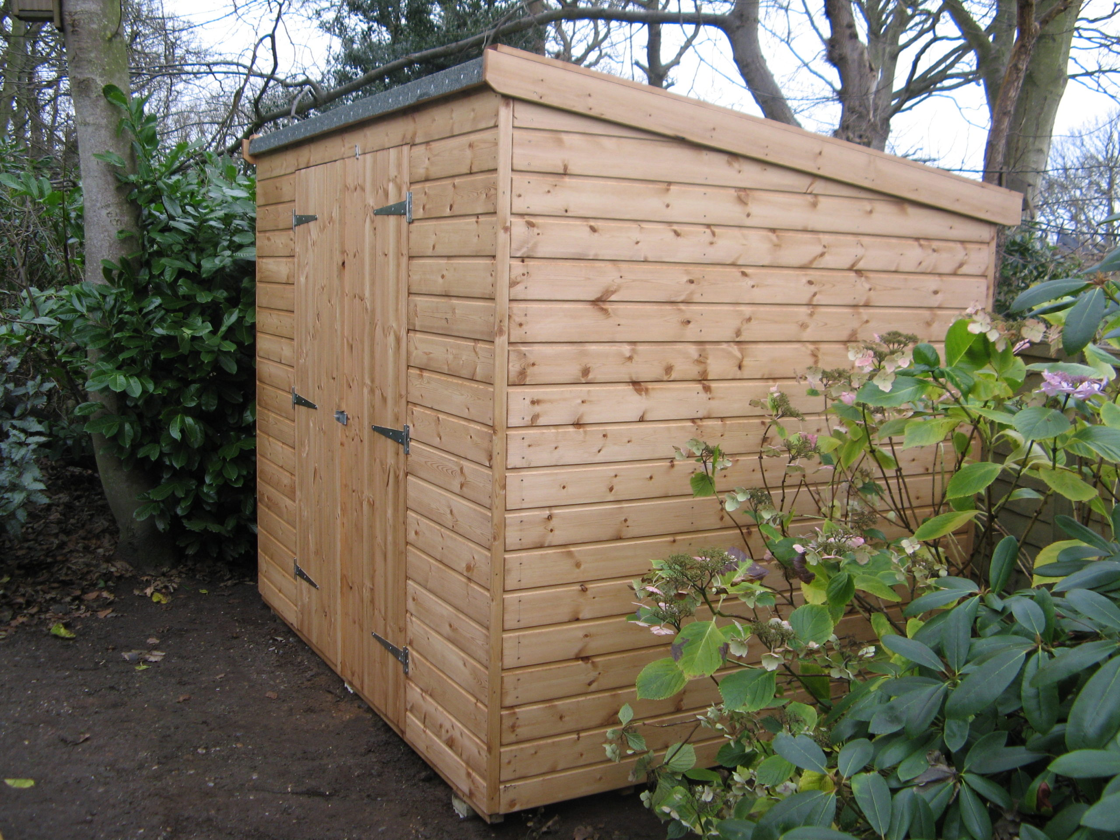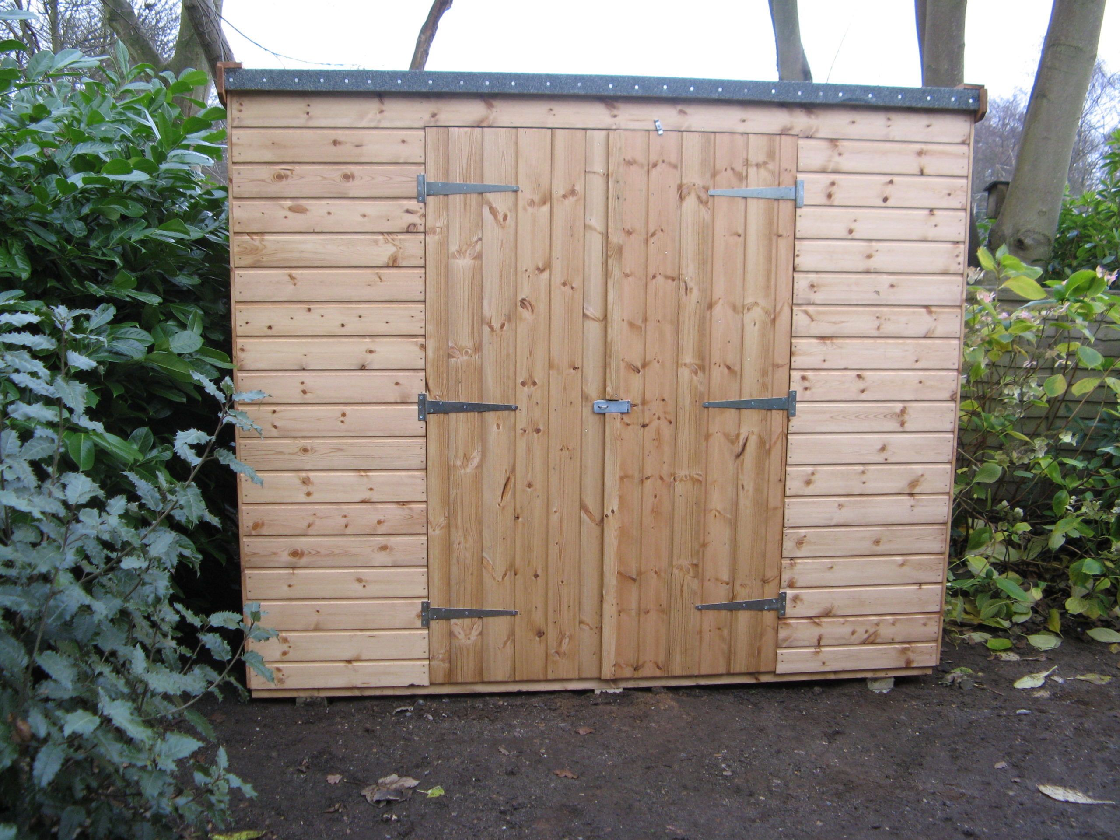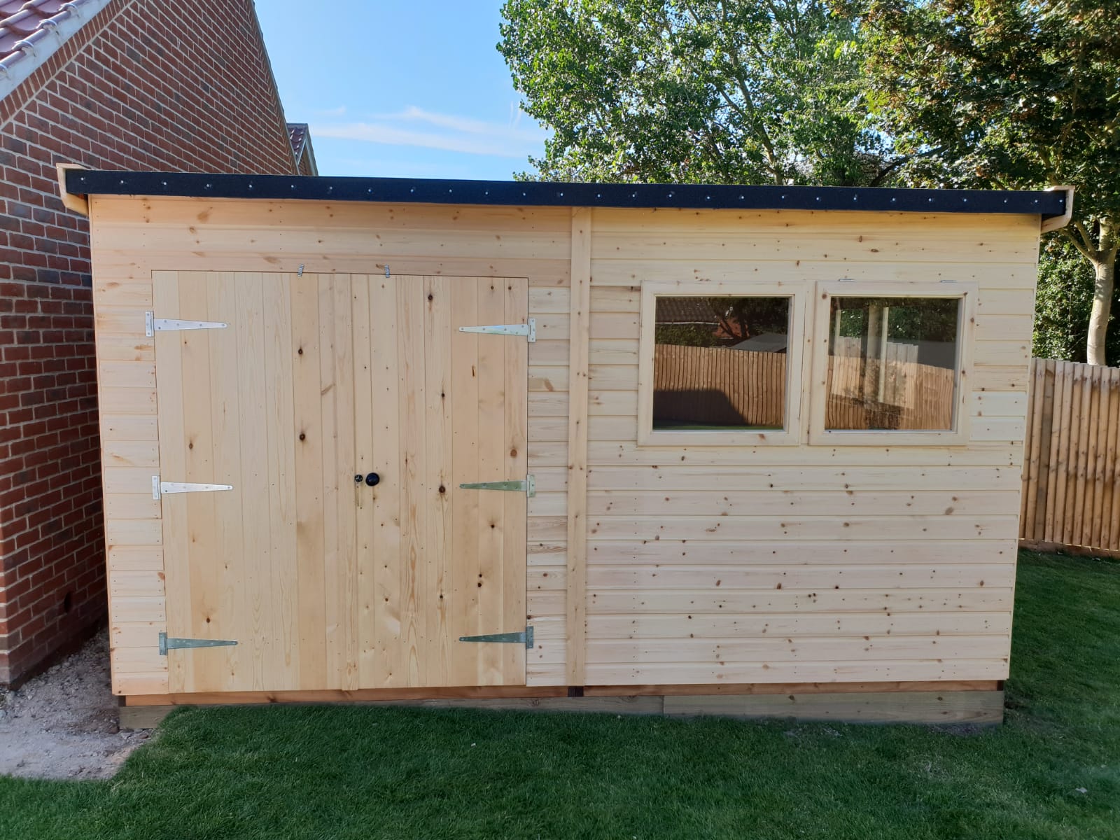Description
Specifications
- Walls, Constructed using ex 75mm x 38mm strong planed framing, ex 19mm x 125mm tongue and groove shiplap cladding, all in sustainably sourced Scandinavian redwood.
- Traditional Shed Doors are ledged and braced hung with 3 @ 12inch zinc plated T- Hinges, secured with zinc plated Hasp and Staple and 2 @ zinc plated turn buttons.
- A single door is 30inches wide x 70inch high, double doors are 48inches wide x 70 inches high.
- Windows, 610mm x 610mm glass panes filled in a joinery window.
- Floor, ex 19mm x 125mm tongue and groove match boarding on ex 75mm x 38mm planed framing.
- Roof, ex 19mm x 125mm tongue and groove match boarding on ex 75mm x 38 mm planed framing, covered with heavy-duty mineralised roofing felt. A wooden truss will be fitted to all buildings exceeding 10ft in length. Traditional Pent shed height 6ft 9inches > 6ft eaves height.
- The traditional shed comes fully treated externally with a spirit based wood protector.
Optional Extras
- 2 Coats Painted Finish, to the colour of your choice.
- Galvanised tin roof available.
- Double doors
- Extra windows, workbenches and guttering are available.
- Lining and Insulation of the inside with jablite, xtrathurm, ply or tongue and groove also available.





