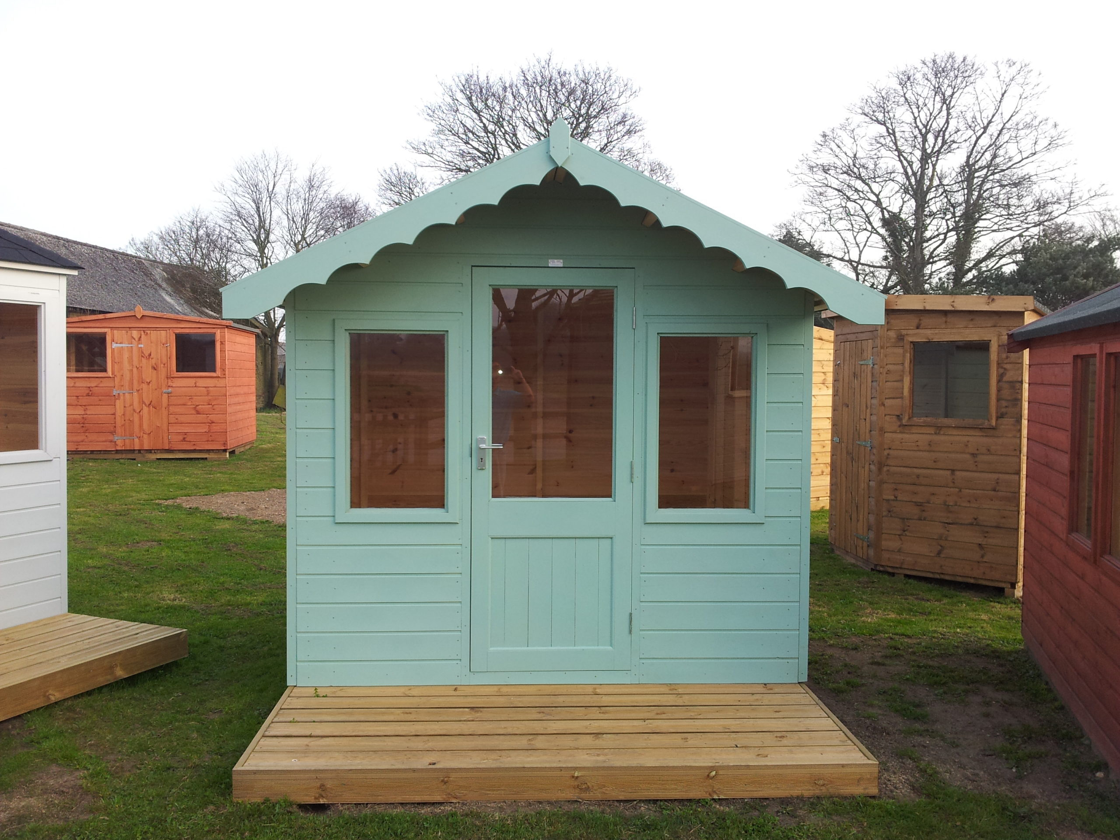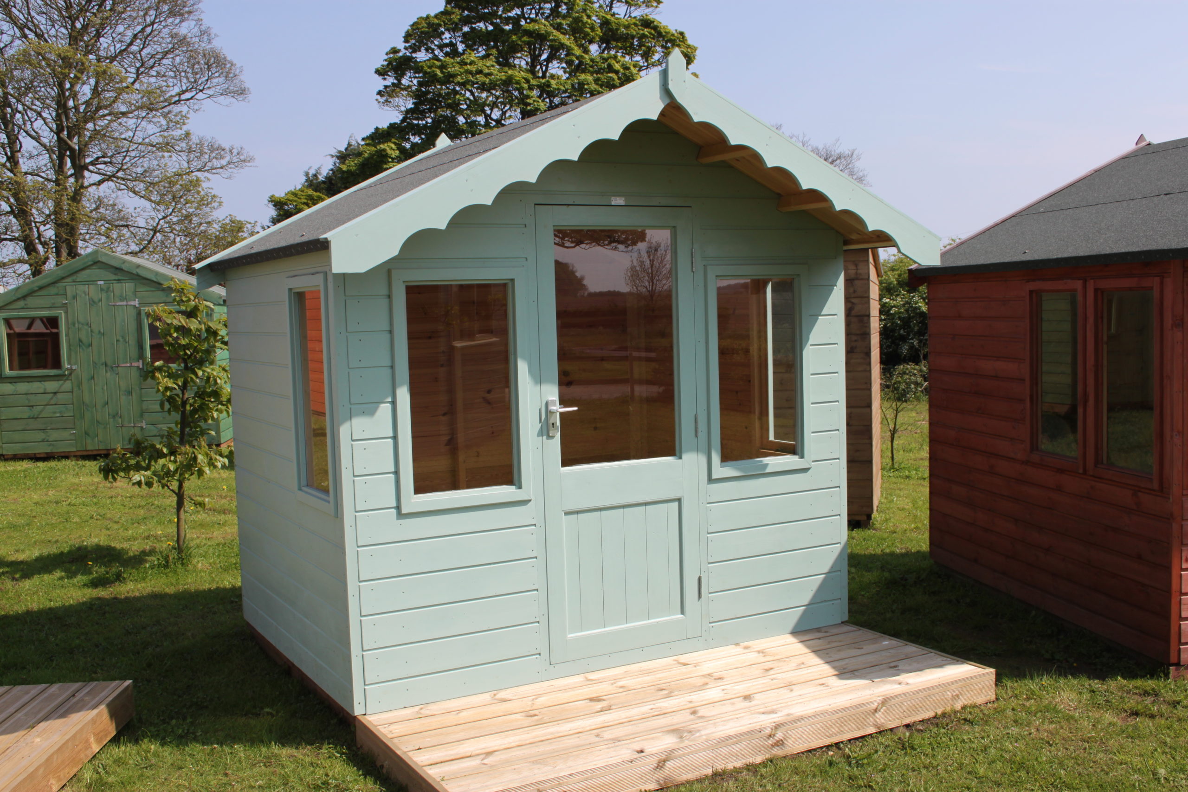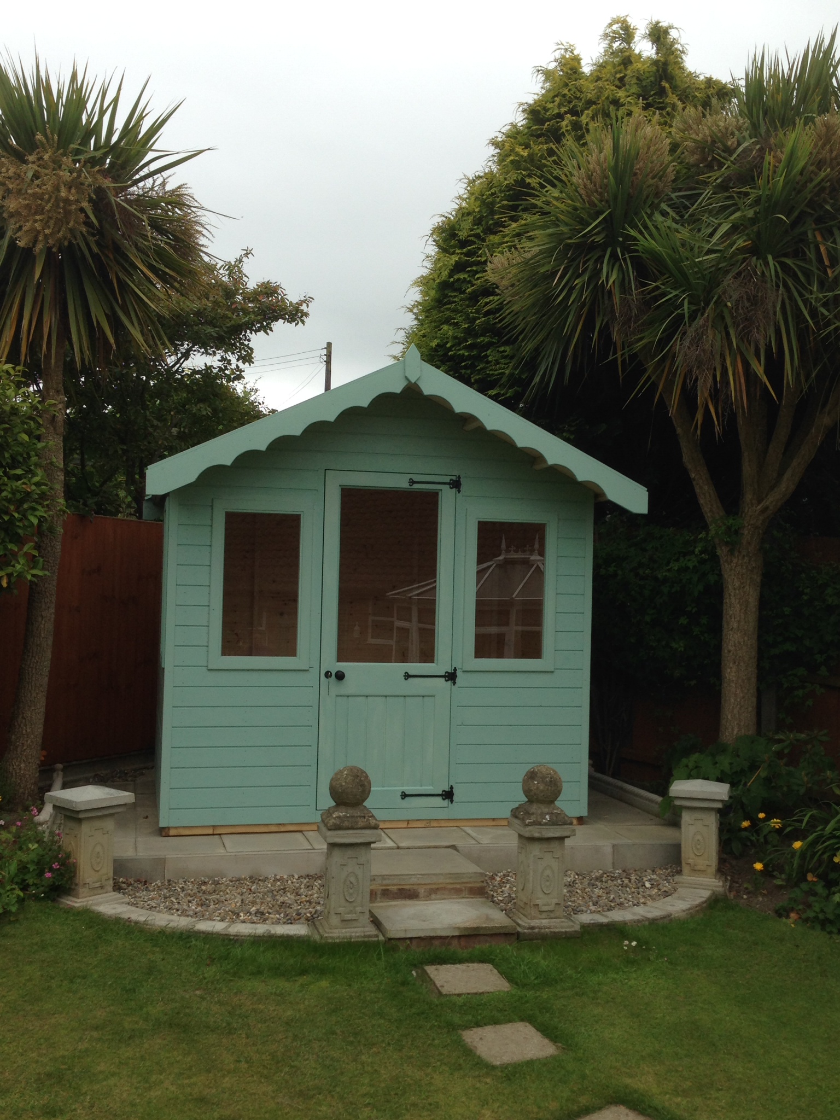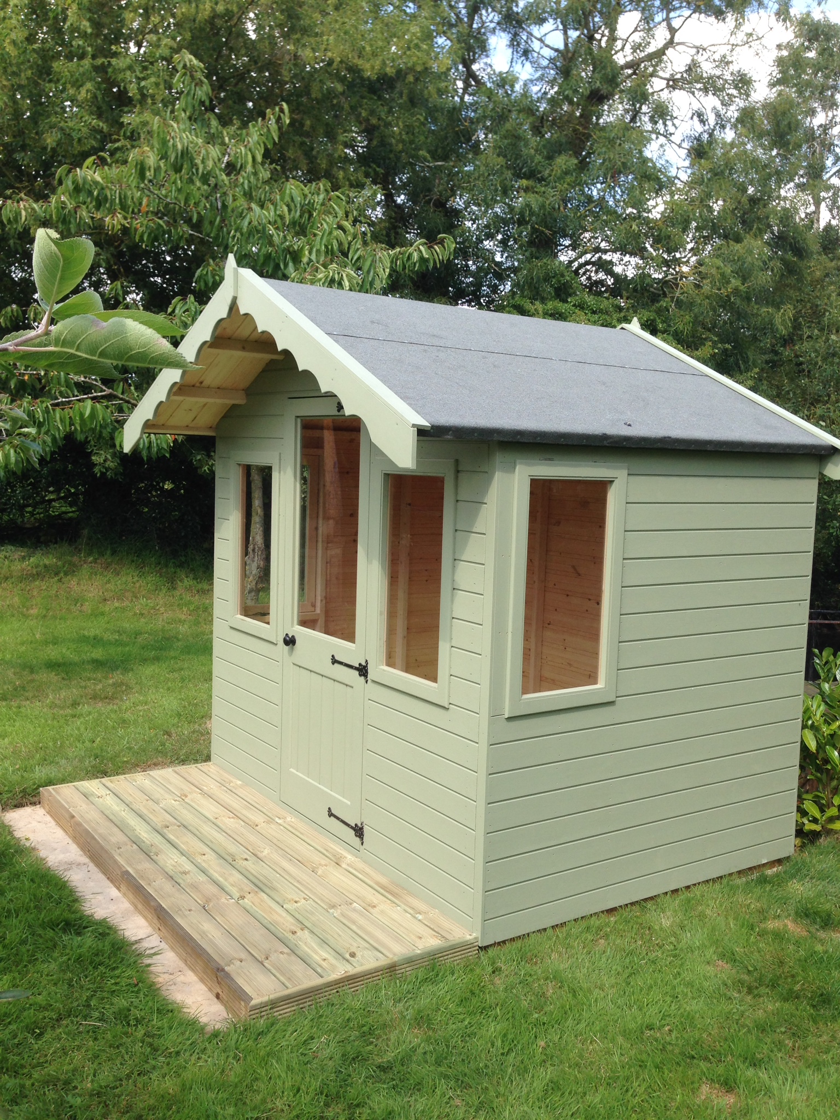Description
Specification
- Walls – ex 19mm x 125mm tongue and groove shiplap cladding on 75mm x 38mm planed framing all in sustainably sourced Scandinavian redwood. Doors – All of our summerhouse doors and joinery grade with glass in the top and bottom panels.
- We offer the option to adapt your personal design, to half glass or full glass door. A single door measures 2ft 6inches x 6ft, hung with 3 @ 100mm zinc plated butt hinges and secured with a rim lock.
- Windows size – 450mm x 830mm, 2 fixed, 2 top hung opening windows included.
- Floor – ex 19mm x 125mm tongue and groove match boarding on ex 75mm x 38mm planed framing.
- Roof – ex 19mm x 125mm tongue and groove match boarding on ex 75mm x 38mm planed framing. The Woburn Summerhouse features a 18inch roof overhang to the front of the building, finished with a straight or shaped barge board of your choice.
- Height – Apex 6ft eaves.
- All summerhouses come treated externally with a spirit based wood protector. Plainted optons available.
Optional Extras
- 2 Coats Painted Finish, to the colour of your choice.
- Felt tiled roof, Black, Grey, Red or Green, Cedar Shingle Roof, Tin Roof or Rubber roof system.
- Extra windows, decking and Guttering are available.
- Lining and Insulation of the inside with jablite, xtrathurm, ply or tongue and groove also available.
Please ask for more details and prices.





![image0[1]](https://www.philiphalltimber.co.uk/wp-content/uploads/2020/06/image01-1.jpeg)
